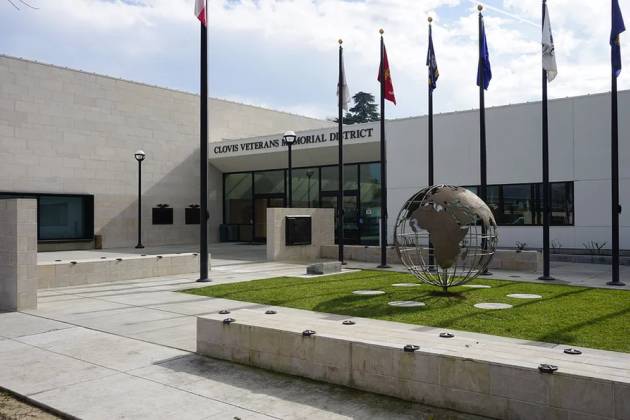Clovis Veterans Memorial District
- Address: 808 4th Street, Clovis, CA 93612
- Phone: (559) 299-0471
Description
Clovis Veterans Memorial District was formed on June 11, 1946, to recognize and serve the veterans of the Clovis area. The district boundaries are roughly equivalent to those of the Clovis Unified School District.
The Veterans Memorial Building near Clovis Ave. and Fifth St. was completed in 1951 as a focal point and activity hub for the district and the Clovis community. The building was renamed in 1984 as the Rex Phebus Veterans Memorial Building, in honor of Phebus and his 30 years of service as district manager. In 2007, the building underwent extensive remodeling and renovation, transforming it into the modern conference center it is today. Throughout the years, the building has hosted events for the Clovis community, from dances to wedding receptions.
The building is available to veterans organizations and residents within the district. Eligible non-profit groups, service organizations, and churches use it, as well as the Chamber of Commerce, and school and governmental agencies








